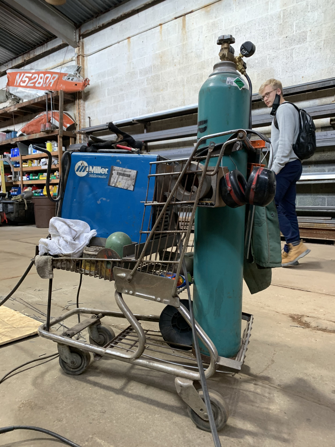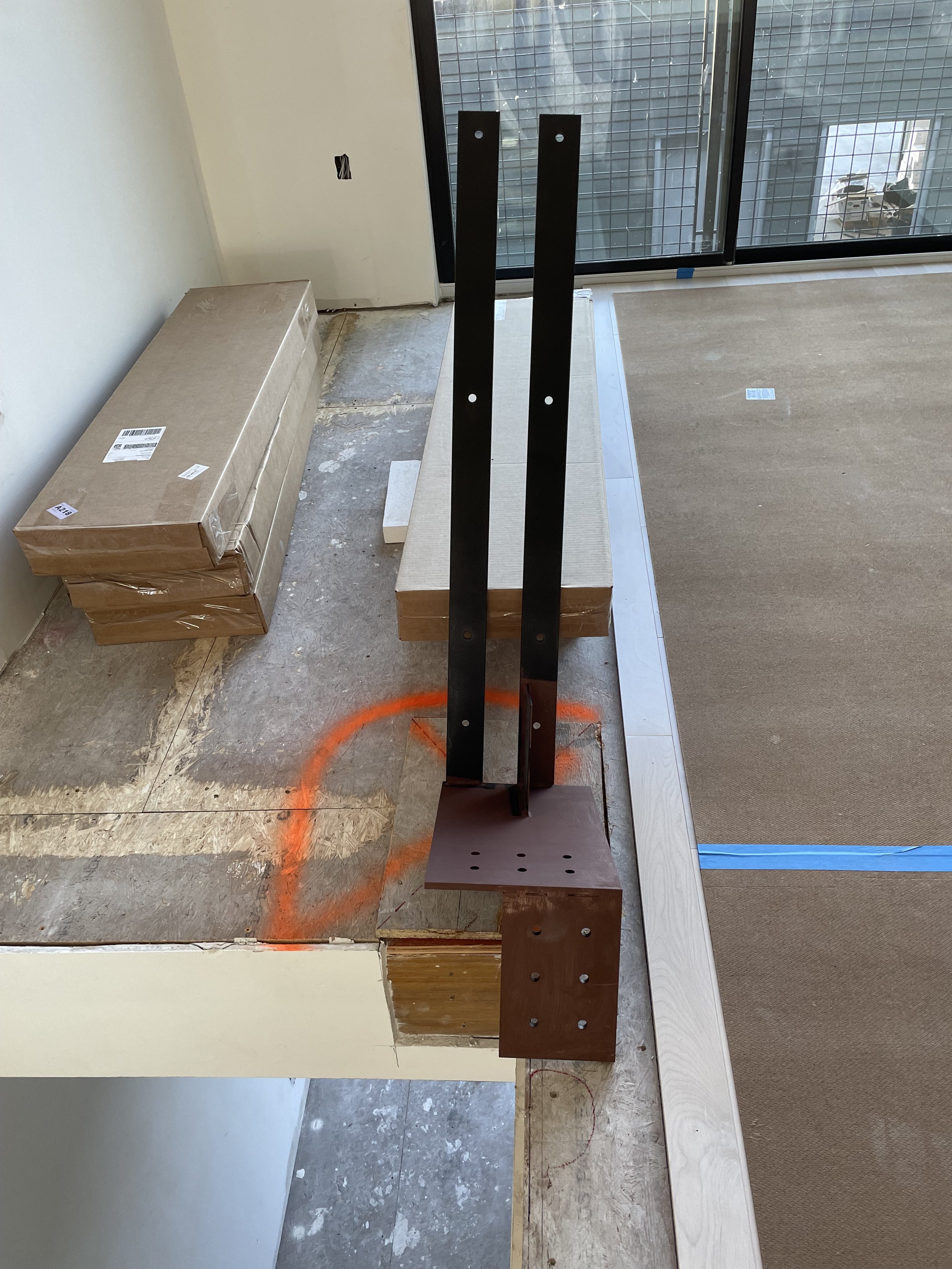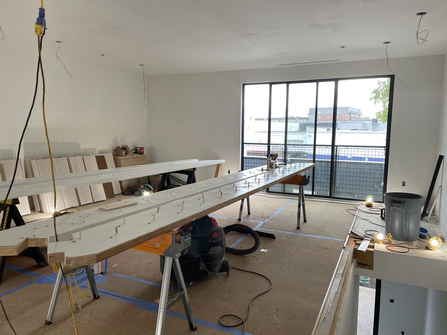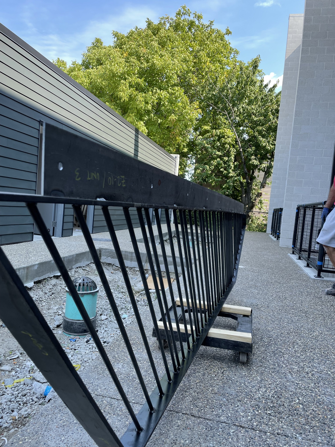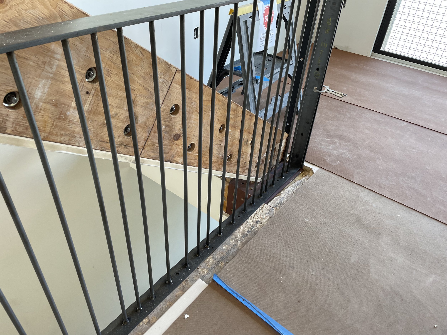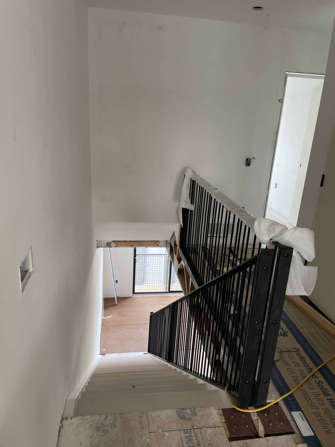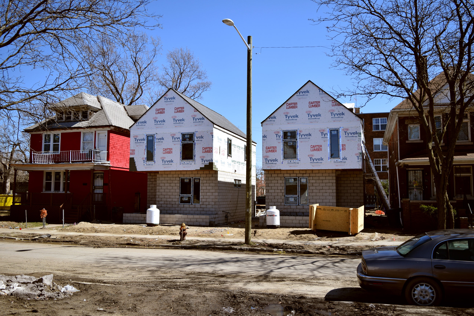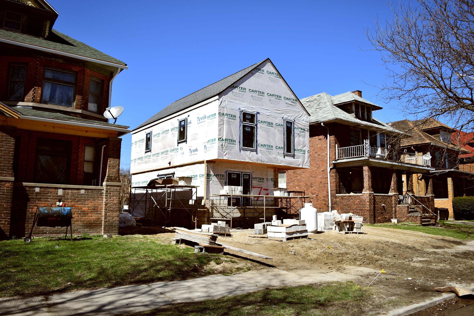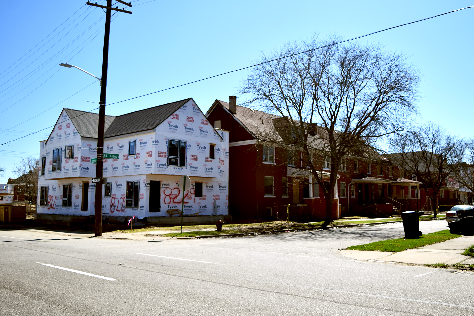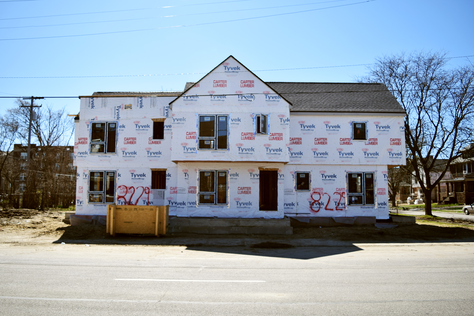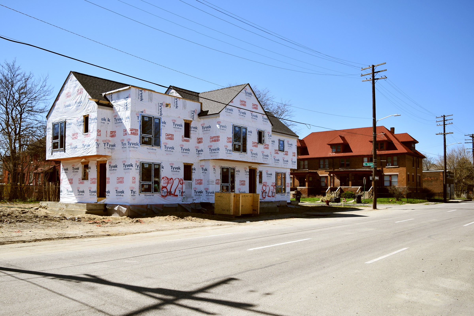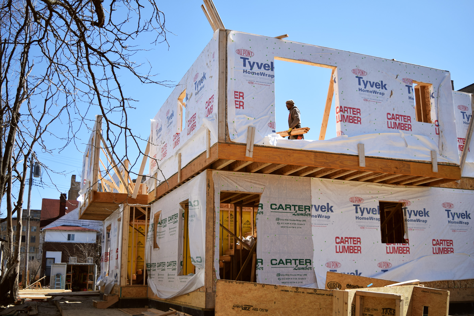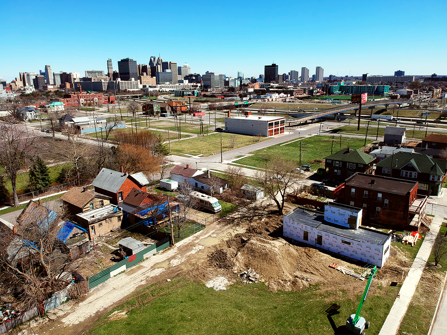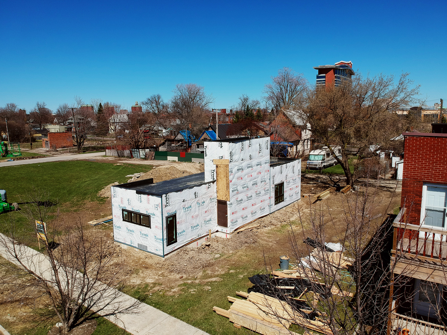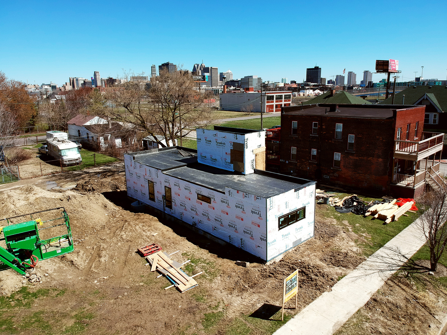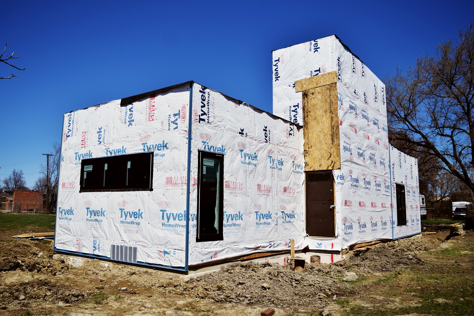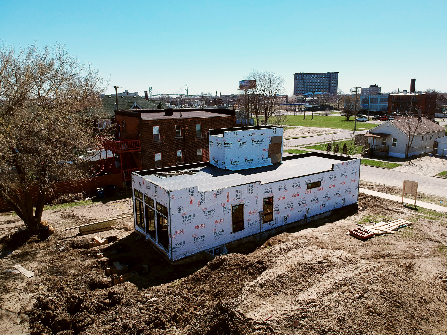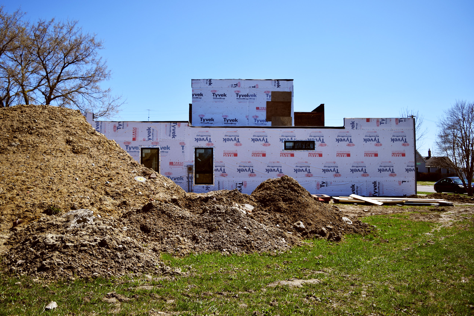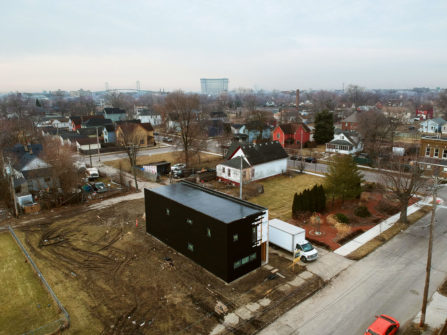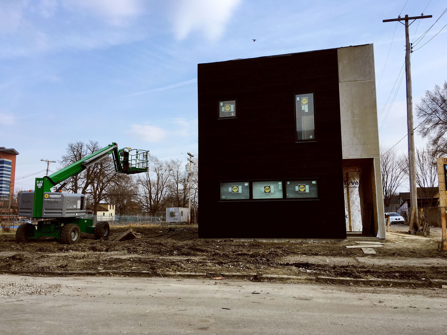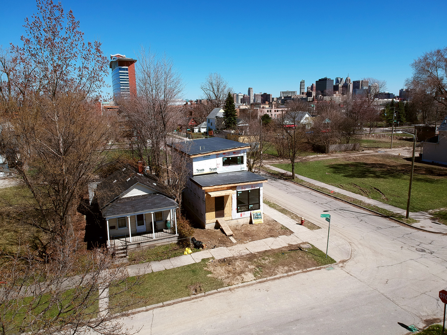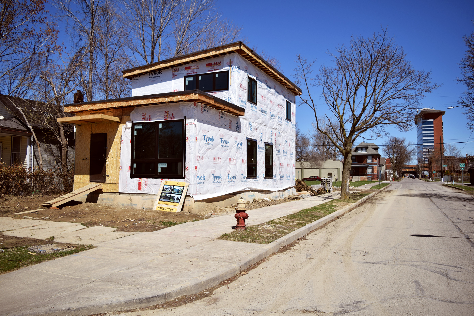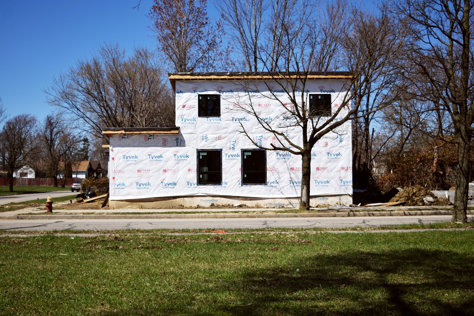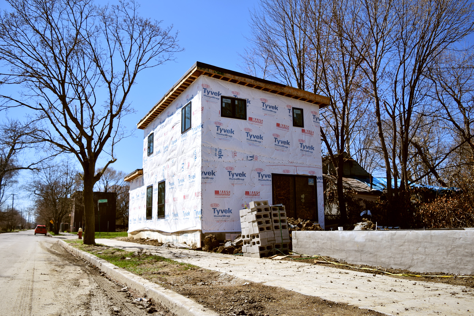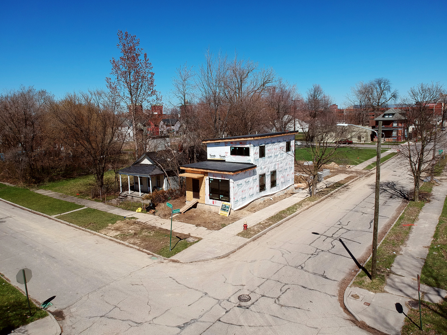Within each of the upper units of the Bagley Ten resides a stair, elegantly floating between the living and sleeping levels. Seemingly simple, yet anything but. Design again intersects with the craft of metal fabrication, custom millwork, installation logistics (and weight) toward the challenges of finishing. As Architects first, it is always so invigorating and humbling to be working with such amazingly passionate people crafting beautiful objects, made in Detroit. Our sincerest and heartfelt thanks for allowing us to embed ourselves in your process @ferroouswolffab.
The Bagley 10 is a newly constructed residential condominium project located on Bagley Street in Detroit’s historic Corktown neighborhood. Three (3) units remain for sale. @oconnordetroit represents the development. Sales and contact information can be found by visiting www.oconnordetroit.com and www.bagley10.com.
Always invigorating when the laptop gets to get it’s hands dirty
The fun stuff…working out details between a sharpie, sheet of plywood, and fabricating prototypes on the fly!
@FerrousWofFAb knows what a shopping cart really wants to be!
Only one way to hold a couple of ton staircase in place….GIANT CUSTOM BRACKETS!
Prepping LVL stringers, on-site.
Stringers up….stitching the treads together with 1” threaded rods (30), GIANT recessed and torqued bolts, and alot of LocTite.
Light pattern post tread installation.
On-Site Spray Booth!
700lbs on the move!
Dry fitting first leg.
Notice the brackets at the top of the landing.
Diagonal guardrails fastened, face of the stringer awaiting its skin.




